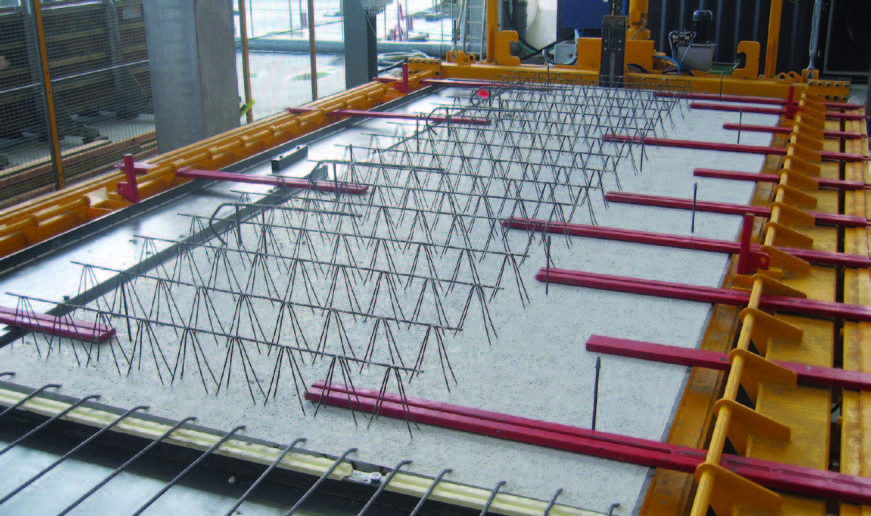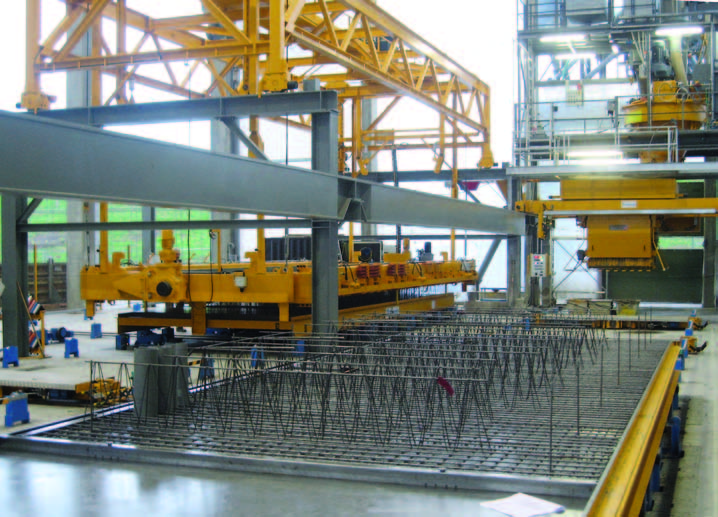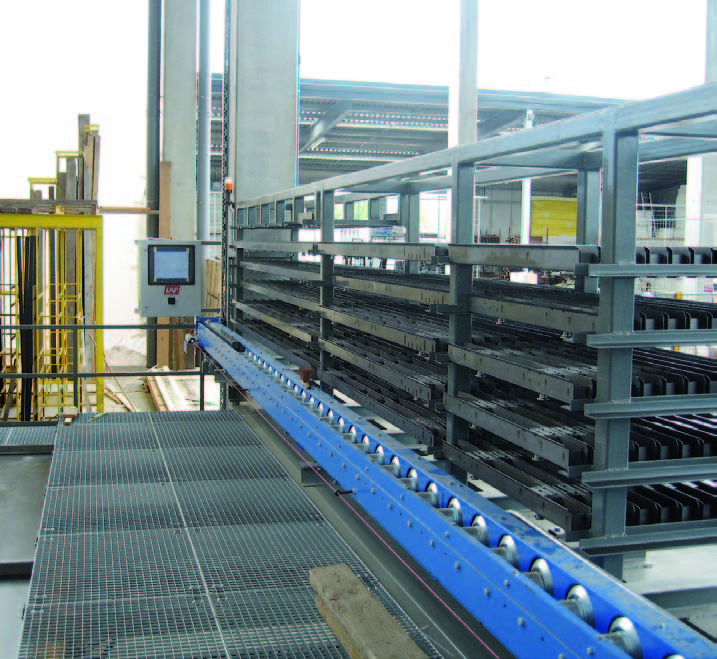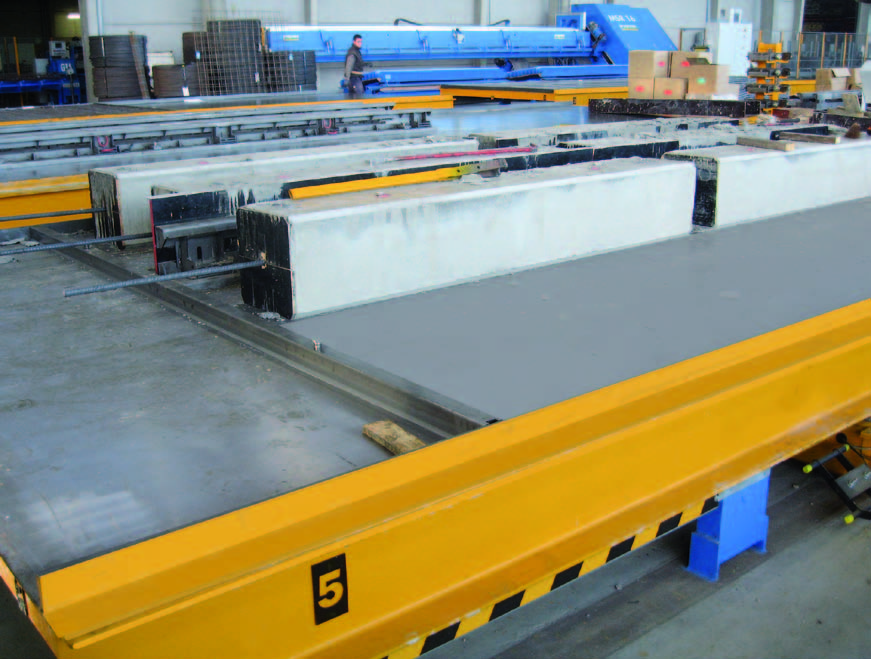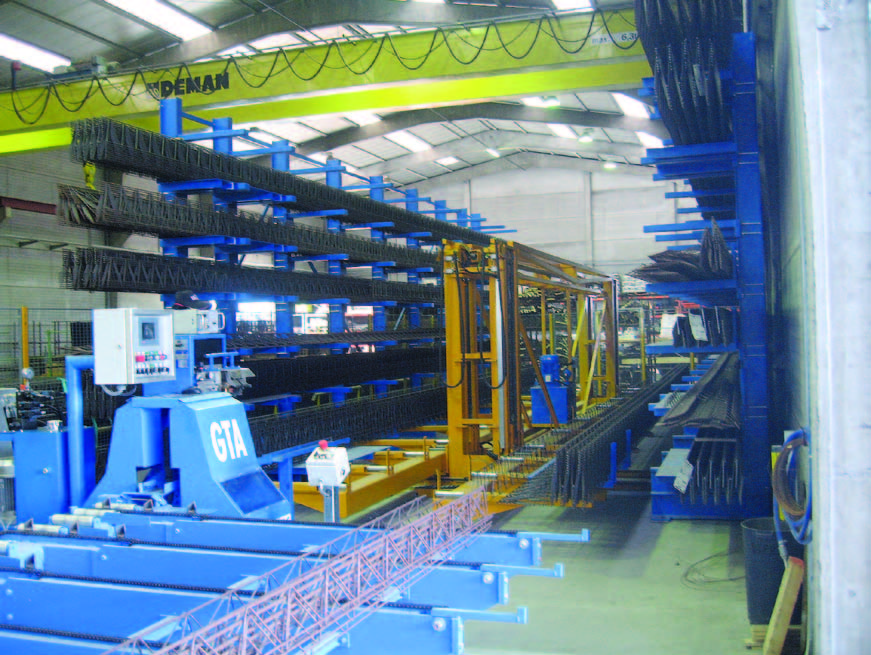Project information
Location:
Germany
Customer product:
Double Wall, Solid Wall, Lattice girder slab
Project description
Performance RT: Planning & Projectmanagement
Plant capacity: 280 m² double wall/shift or 720 m² lattice girder slab/shift
Hall: Area 4.000 m², Clearance 13,85 m
Personnel: 10 employees/shift (double wall) 8 employees/Shift (slab)
Plant concept:
- Double wall 180 - 500 mm
- Special elements up to 600 mm
- 32 pallets L/W 10,6/3,65 m extendable up to 18 pallets
- Tilting bypass station
- 2 compacting stations
- Laser projection
- Automated straightening and cutting for round steel
- Possibility to produce core insulated double walls and special elements
- Direct concrete transport from the existing mixing plant integrated inside the hall
- sage of SCC is also possible
- Divided hall
- At the lift-off area it is possible to place 8 in-loader pallets ready for usage.
Project description
Our customer, a building company, demanded a plant with a high flexibility for products.
Partly the produced elements are used for own need and for the market.
Conclusion:
A plant with highly production flexibility, 3 stations for special elements and possibilities to extend.

