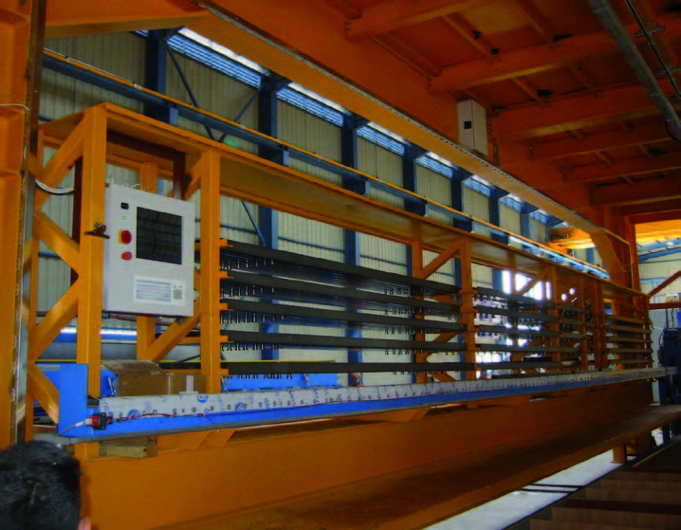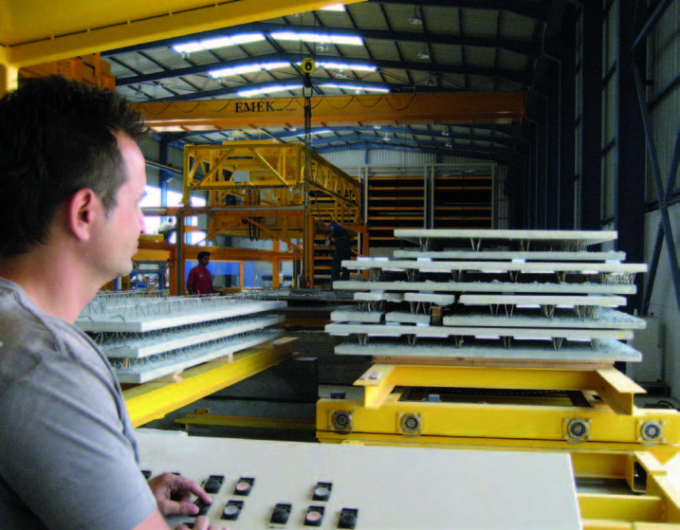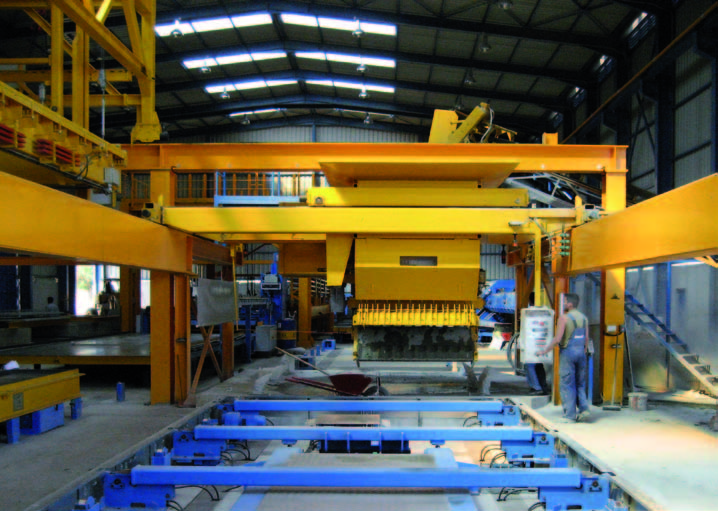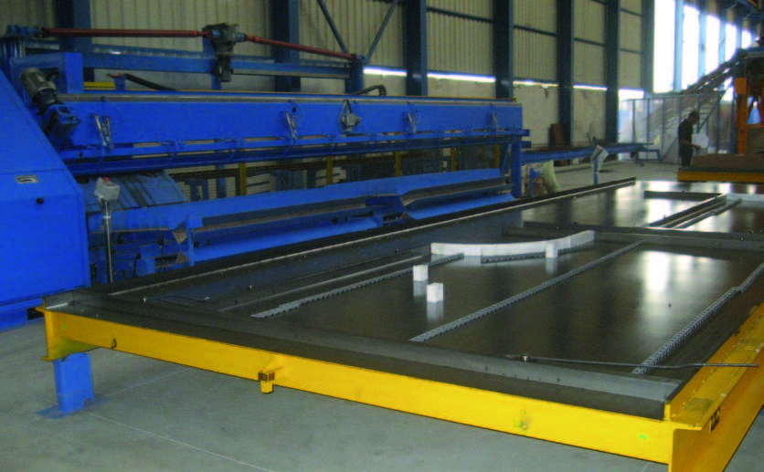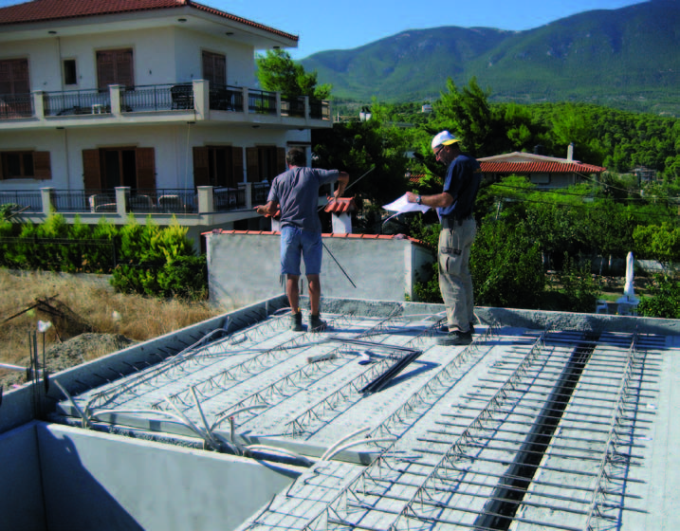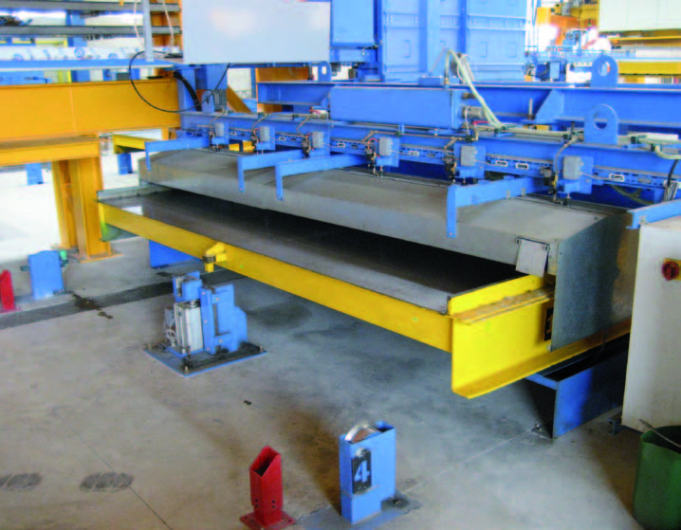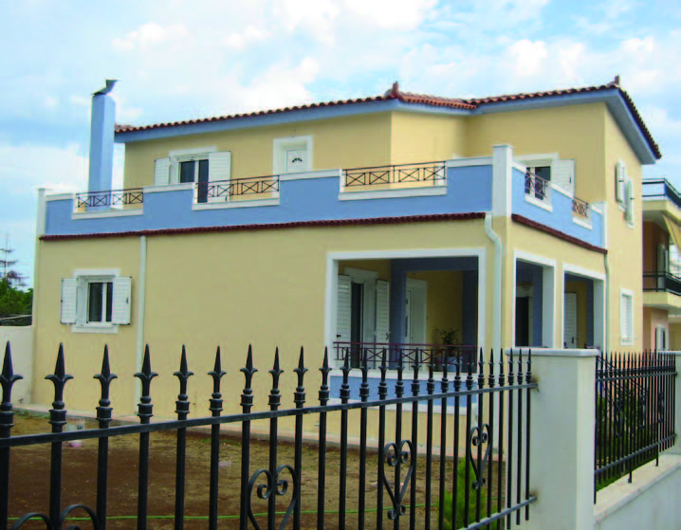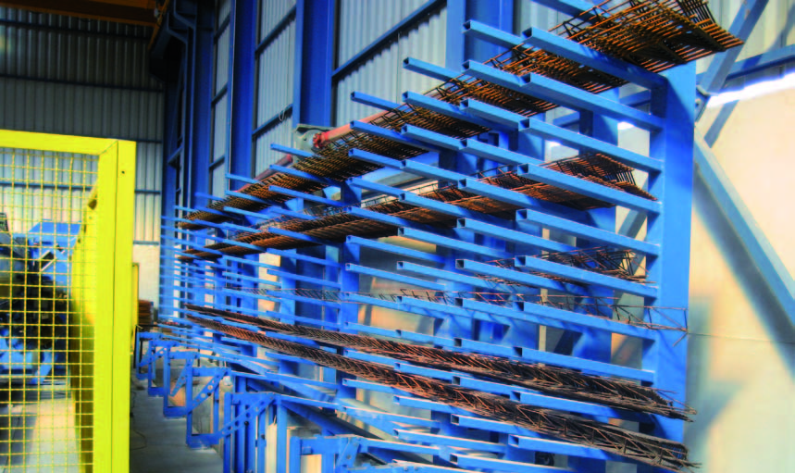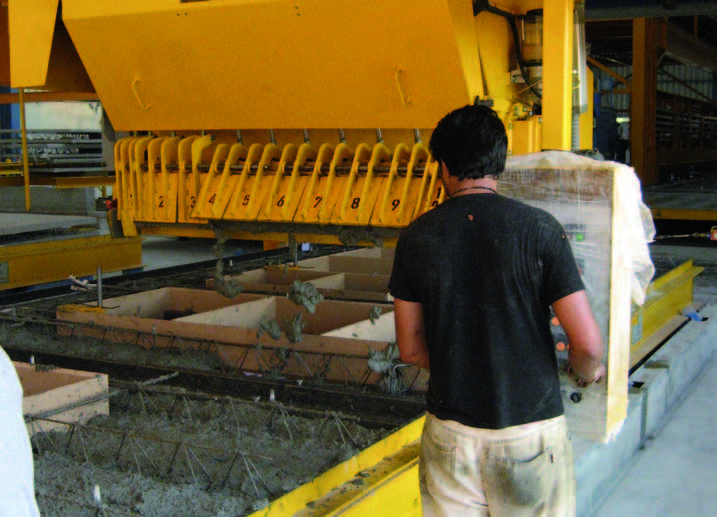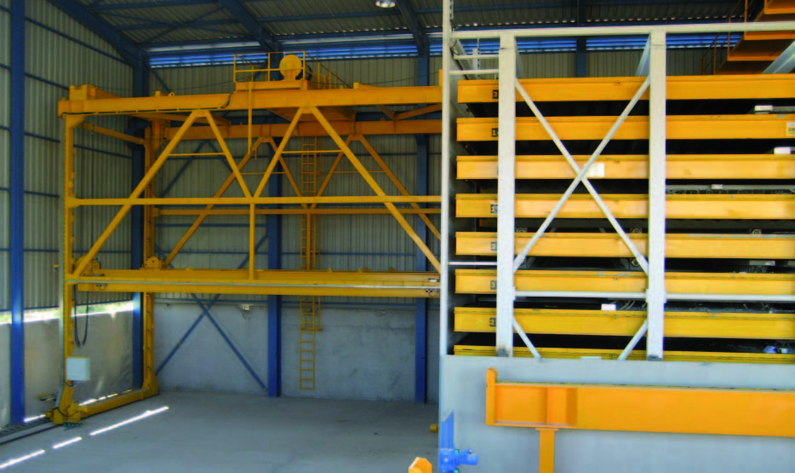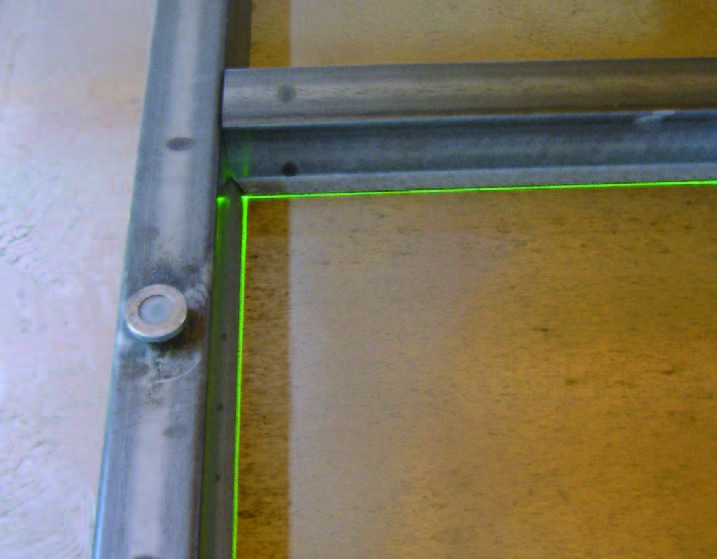Project information
Location:
Germany
Customer product:
Double Wall, Solid Wall, Lattice girder slab
Project description
Performance RT: General contractor
• Planning
• Construction services
• Delivery
• Assembly
• Commissioning
• Know-how transfer
• Project management
Features of the plant: 180 m² Double wall/shift or 480 m² lattice girder slab/shift or 240 m² solid wall/shift
Hall: Area 2.200 m², Clearance 11,0 m
Personnel: 6 – 10 employees/shift (dependent on the degree of difficulty of the final project)
Plant concept:
• Double wall 180 – 400 mm, core-insulation double walls, solid wall 100 – 160 mm, lattice girder slab
• 38 pallets L/W 10,60 m/3,65 m
• Dimensions of Hall: L/W/H 82 m/27 m/11 m
• Platform +5,0 m: L/B 15 m/10 m
• Concrete transport from an existing mixing plant
• Hall with 2 cranes, each 10 to
Additional Service:
• Support in the adaptation of the company organization
• Employee training:
- sales departement
- technical departement
- production
- assembly team
Project description
The customer produces precast parts to supply the own company for the construction of houses ready to use.
The previous production could not accomandate demand in precast parts anymore. The customer decided to assign Reymann Technik as a general contractor. Reymann Technik's additional service offered the customer:
- Independent planning
- Support in construction site management
- Support during the complete organization of the assembly, commisioning and the first weels of production
- Quick enhancement of the output
- Technical assistance for the introduction of the new products lattice girder slabs and double wall in all division

